Building diary of OKA Villa-Compactus II
Up to 2015 the OKA was weighing 8.2 tons, fully laden including 2 passenger, 300 l diesel and 220 l potable water. The empty weight was 6.4 tons which was just 100 kg below the initially designed GVM. After the ADR certified upgrade, it was rated for a GVM of 7260 kg. Of course, this was still far too little. The overweight of up to 1 ton was not only a legal concern, but also a problem for the truck.
The goal for version 2 of our motorhome was to get the overall weight down by 1000 kg. First, we weight all items in the whole truck from the tooth-brush to the spare wheel, followed by a recalculation of the weight of the empty back-section and parts of the OKA add-ones. After knowing the different results, we knew the only way to achieve our goal was by rebuilding the back section using lighter materials and new designs. Also, non-essential parts of the OKA would have to be removed or exchanged with lighter parts.
After designing the new back section and calculating the new weight we knew we can make it!
The measured weight of the new motorhome fully laden is now 7240 kg including 2 passengers, 450 l diesel and 220 l potable water.
The empty weight is now 5520 kg. The payload is over 1700 kg. Goal fully achieved!

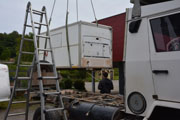

The old back-section is lifted off the OKA and stored at ALU-Star's parking lot. While building the new back section we will mainly live in the old back-section.
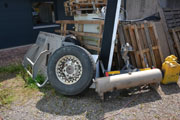
To make the OKA lighter a lot of heavy stuff is removed such as the bull-bar, the hydraulic winch with oil tank and steering block, the steel roof rack, the steel tanks. The diesel tanks are replaced with bigger aluminium tanks, the hydraulic winch is replaced by a 3.2 t manual winch, the roof-rack is now built in Aluminium.
   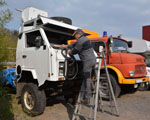
Over the year the OKA gets a severe overhaul. Doors are repainted and derusted, the windscreen gets resealed ....
 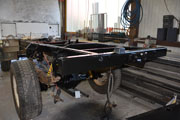 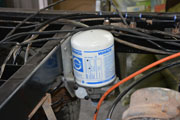
.... the new back-section is divided from the OKA-cab so a backwall is now required, the chassis gets repainted, the pneumatic lines are replaced, the air-tanks powder coated and an air-dryer installed.
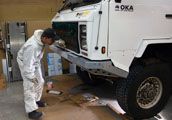  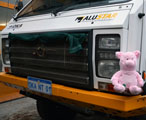
Since the modified bumper has holes for weight reduction (tremendous 2 kg!?) Alu-Star wants it to be clearly marked as artisan cheese-bumper.
  
The walls of the back-section are delivered. 30 mm thick Aluminium Honeycomb plates. 1.5 mm outside, 0.5 mm inside.
Various tests are necessary to find out how to best connect the back-section to the steel frame underneath. Honeycomb is not pressure resistant and collapses if too much strain is applied.
The new back section is again a prototype. To our knowledge nobody else has ever built an Alu-cabin before using Aluminium honeycomb.
  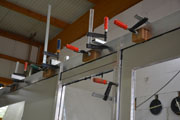 
A sturdy Aluminium frame with all profiles for the door and the hatches is built. It is absolutely perpendicular in all directions. Then floor and walls are glued to the frame.
 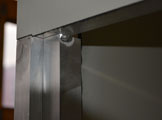 
The excellent quality, even looking at tiny details, is typical for Alu-Star.
Outside the edges are covered with 2 mm Aluminium profiles.
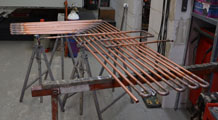   
The floor heating consists of welded copper tubing laying on a 25 mm PE-foam insulation. The heated area is finally covered by a 3 mm Aluminium plate. Black GRP profiles will carry the weight of the furniture.
 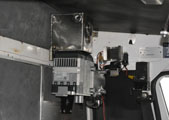
The Eberspaecher Hydronic M II diesel heating is mounted inside of the OKA cab behind the co-driver seat. When the heating is used during the night, it will also warm the OKA cab.
 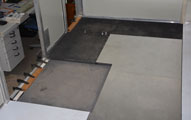 
Non-heated parts of the floor will then be covered with GRP plates before all is covered with an industrial grade of Linoleum. A gap between the Aluminium and the GRP plate guarantees the Aluminium plate can expand when the heating is on. The water installation area gets a steel basin with drain holes to deal with spilled water (tanks, pumps, filters, boiler, shower pan). Using vaccuators on the drains ensures no water entering the cab if it gets submerged.
Vladi inspecting the done work ....
 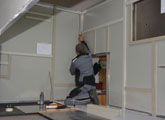 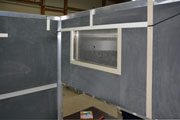 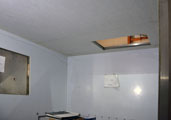
To be able to fix the furniture to the walls GRP profiles are glued to the Aluminium honeycomb walls. Then the walls are insulated with 25 mm flexible PE-foam. The walls are finally covered with a GRP-plate, the roof with a very light GRP-hanging.
 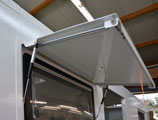  
Construction of the window shutters is a major issue. Standard Alu-Star cabins have 80 mm thick walls. This leaves enough space between window and shutter to pull the lever to open and close the shutter. But our walls are just 55 mm thick. The window is nearly touching the shutter when closed.
From the inside it is a standard installation of a Seitz fold-out window, from the outside it is standard Alu-Star shutter.
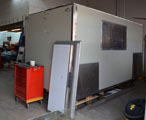  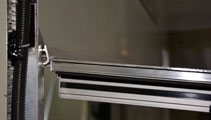 
Due to the thinner walls the hatches had to be re-developed.
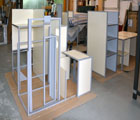 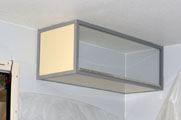 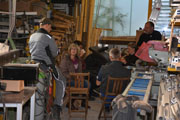
The design of the furniture is also prototype work. It is very light. The frame consists of L- and U-shape Aluminium profiles which are only 1.5 mm thick. Such thin Aluminium is very difficult to weld. Only top-notch welders can do such a job. Never the less the resulting frames are very unstable and brakes when the slightest force is applied. It is also a nightmare for the painter.
The walls consist of 5 mm RGP - paper - GRP honeycomb and are also very light.
Only after gluing the walls into the frame and fixing it in the cabin the furniture get its expected stability. The doors of the furniture are made of 5 mm Alucobond plates.
The achieved result is expensive but superb!
It's time for a coffee break!
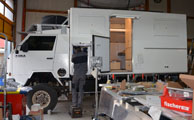
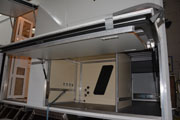

Putting in some final installations. The bicycle garage with the outside table in the hatch. One of the bicycles in the garage.
  
A new intermediate frame has to be built .....
 
..... as well as a new roof-rack, new diesel tanks and wheel arches.
   
It's mating time. All fits well. Many thanks to Alu-Star. A great job - well done!
|

![]() Created by Level X Webdesign
Created by Level X Webdesign